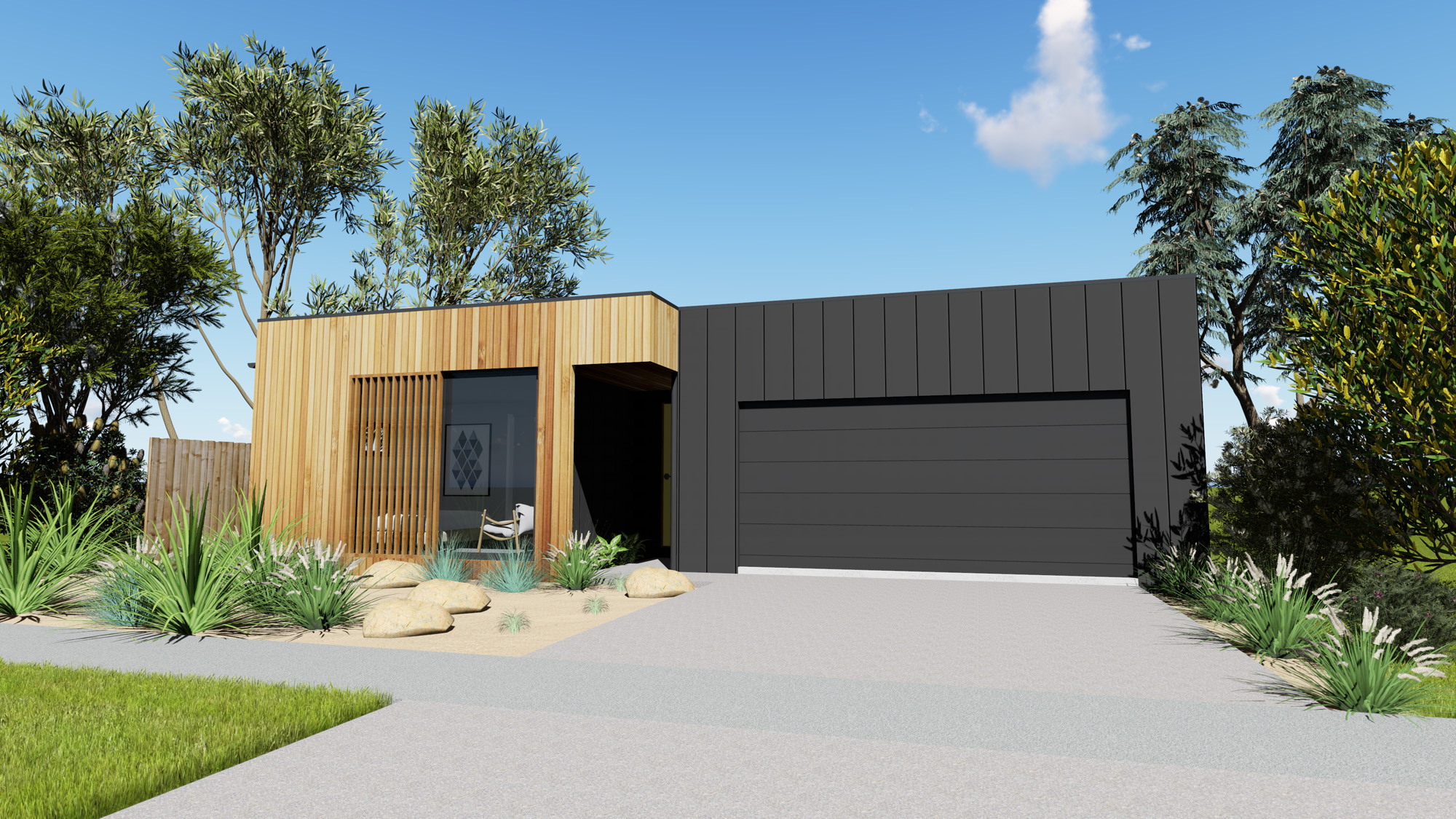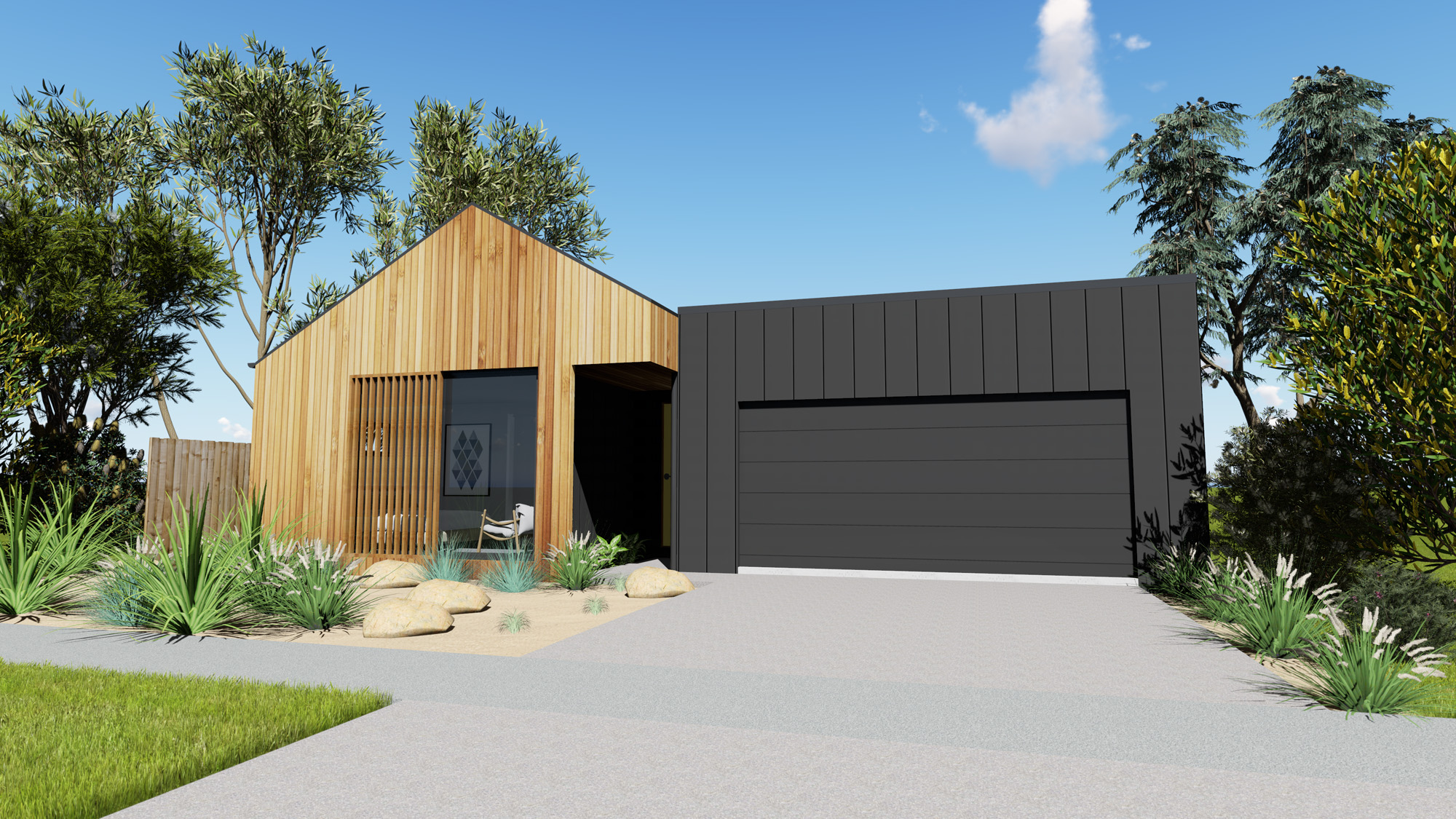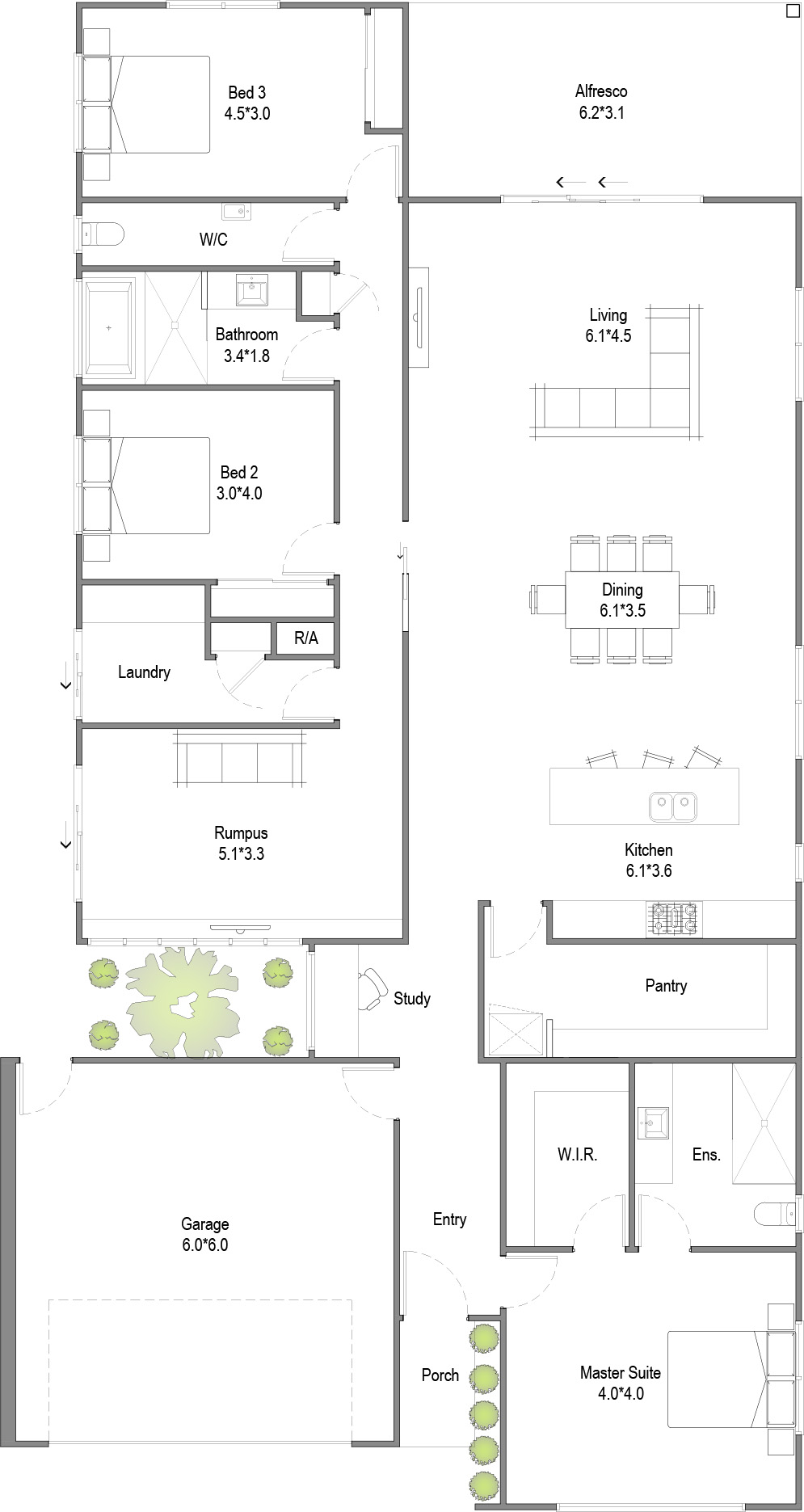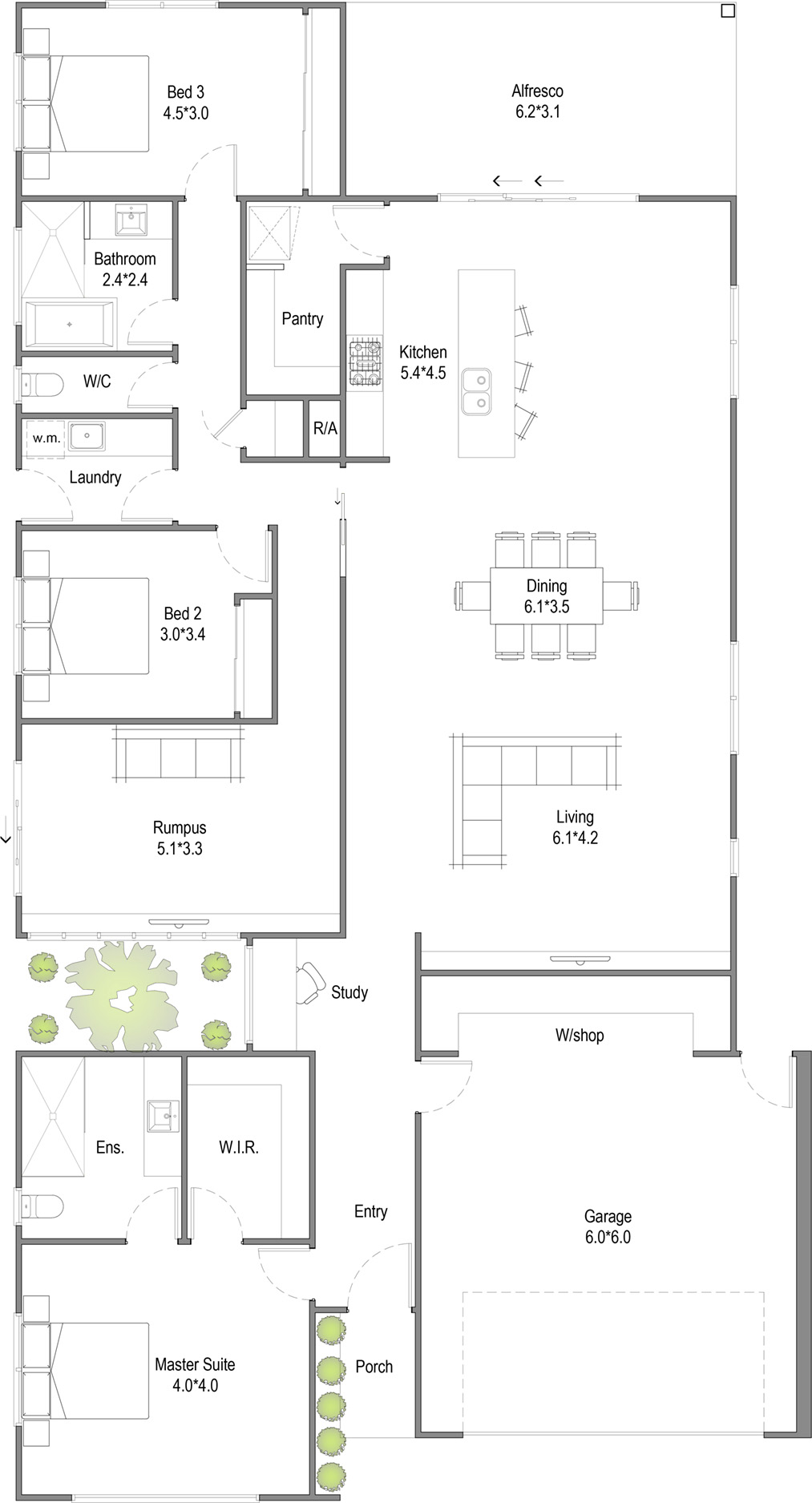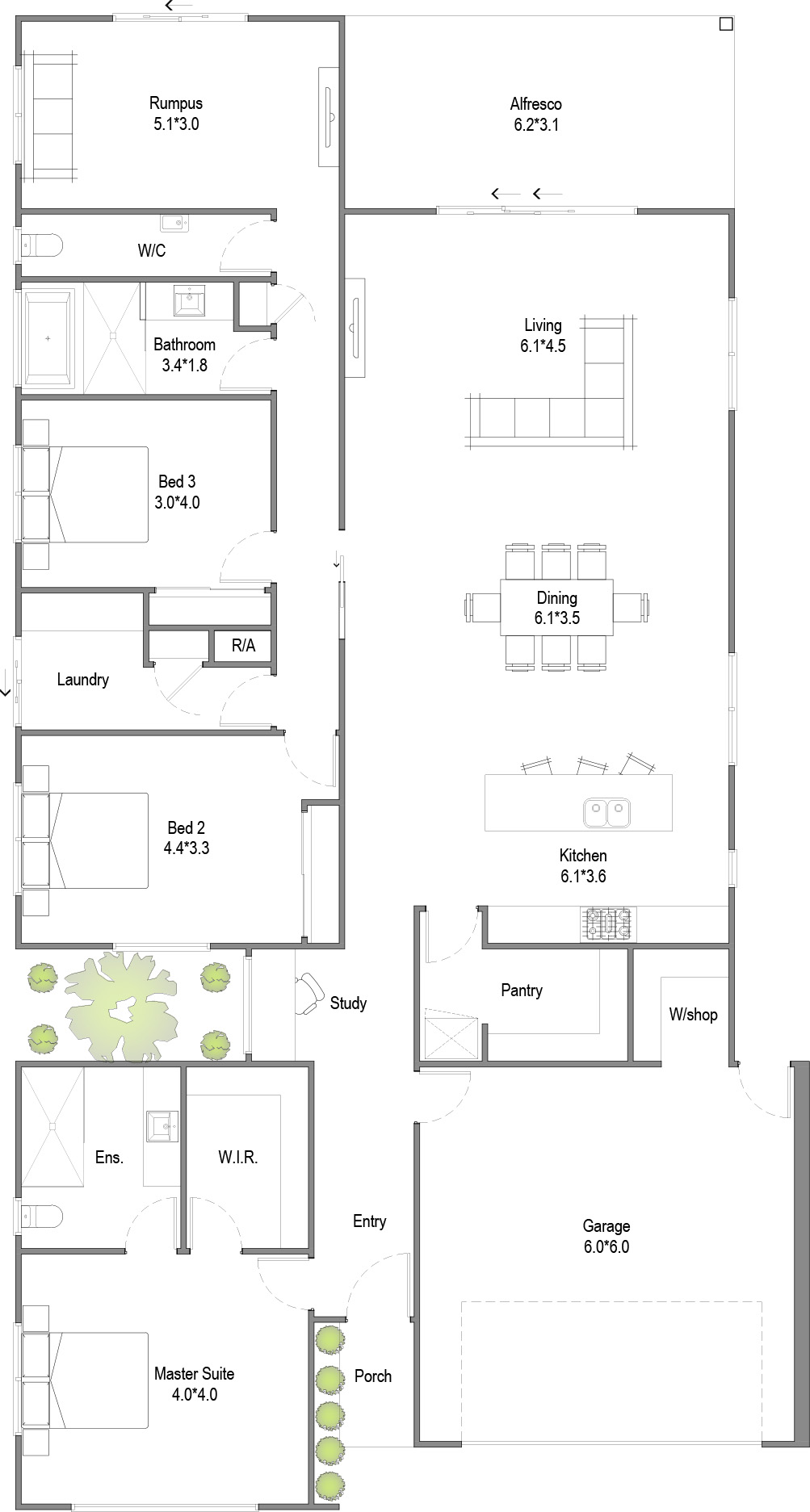Overview
Drenched in natural light from every angle, the Winkipop provides considered design with the versatility to adapt to your family’s changing requirements.
The Winkipop speaks to its architectural internal standards with striking façade options that balance modern design and materials, continuing the ever present connection to the outdoors.
Standard features you’d expect from an architectural home, such as a workshop, walk in pantry and a study nook, are across three floor plans sizes whilst colour palettes are chosen to stand the test of time.
The Winkipop presents a striking option for those families seeking an outdoors lifestyle whilst maintaining their executive standards.
Specifications
| Home Width | 12.7m |
| Home Length | 29.3m |
| Min. Lot Width | 14m |
| Min. Lot Length | 32m |
Room Dimensions
| Living | 214m2 | sq |
| Garage | 42m2 | sq |
| Alfresco | 20m2 | sq |
| Porch | 3m2 | sq |
| Total | 270m2 | sq |
