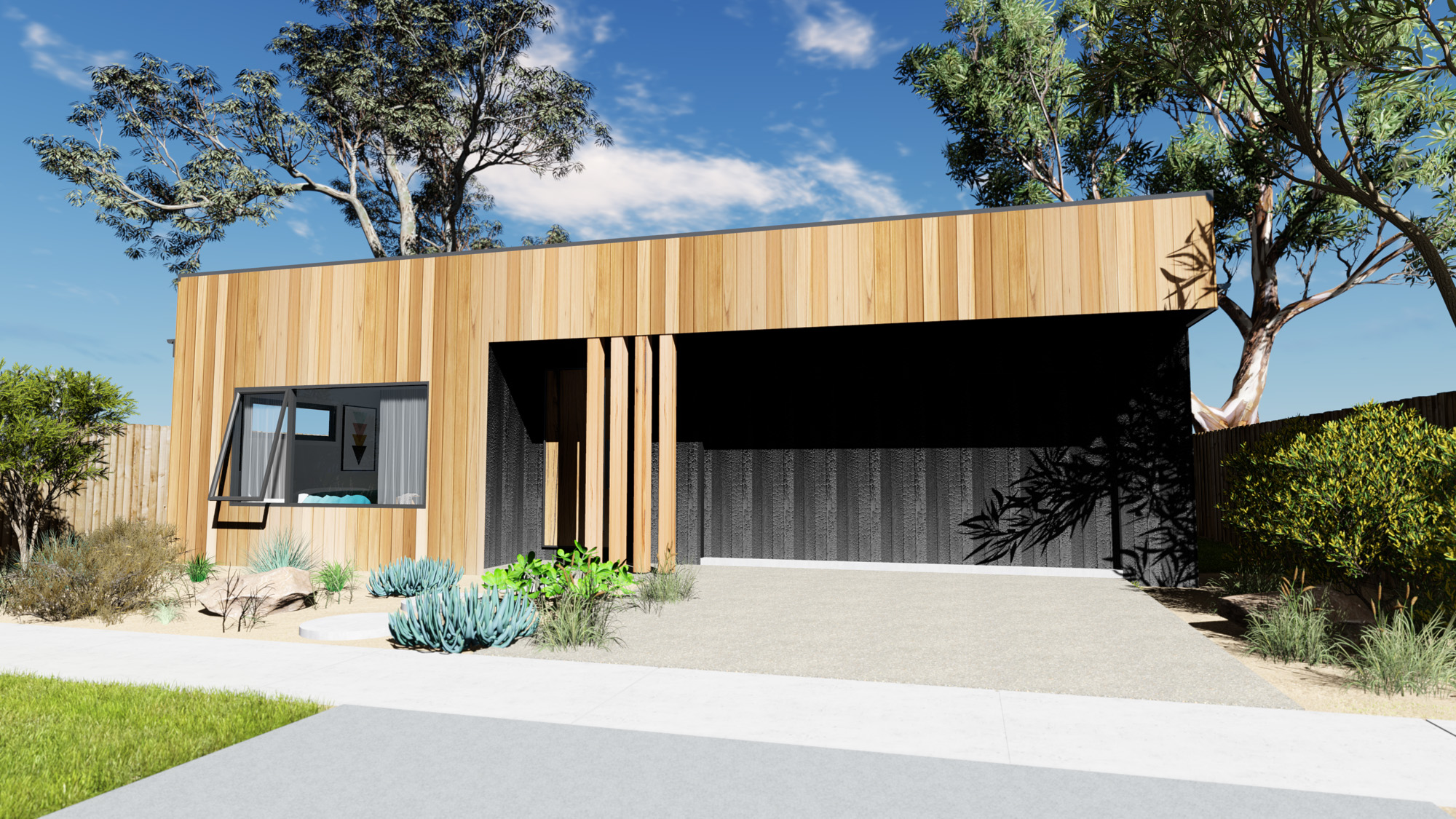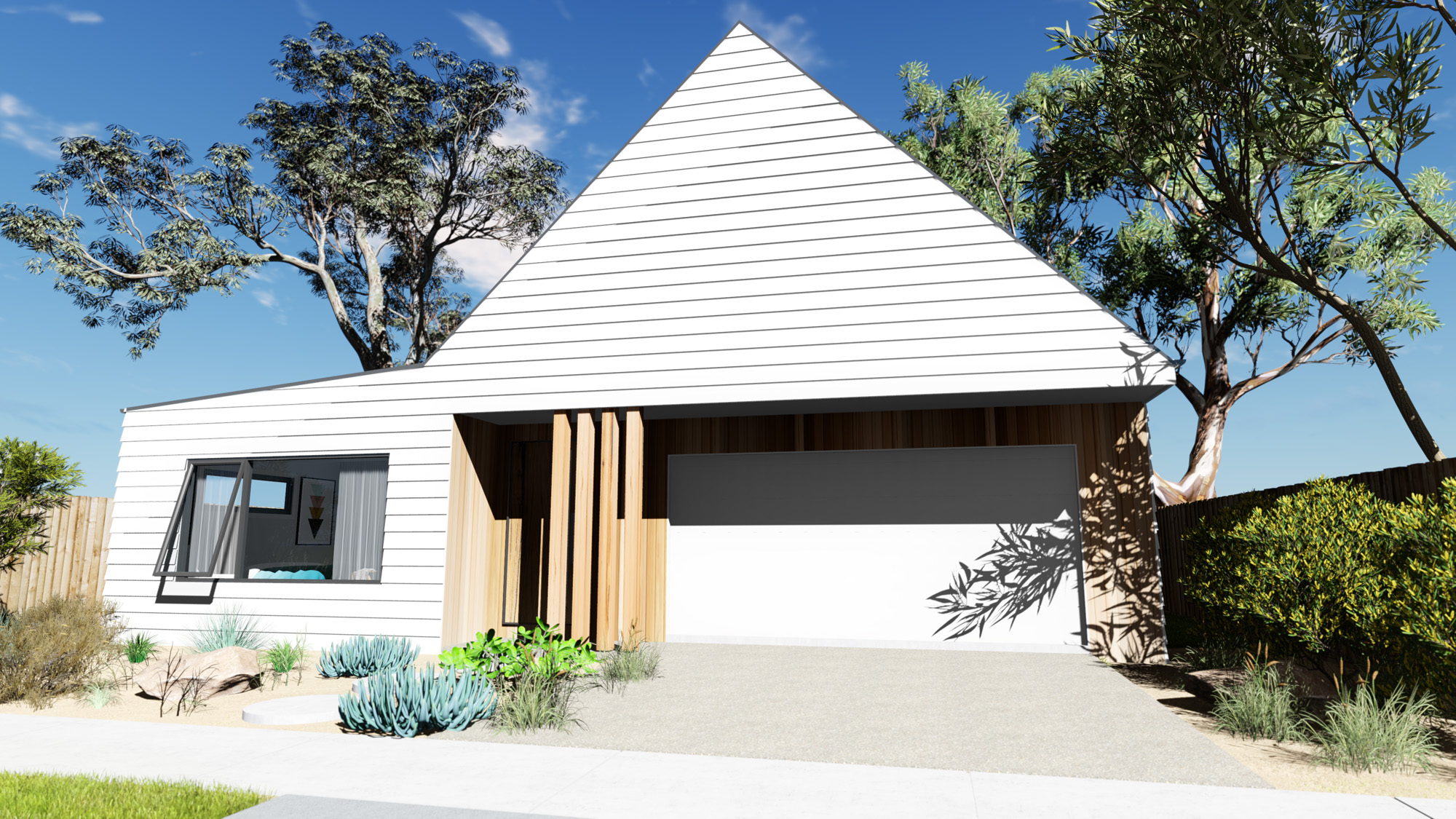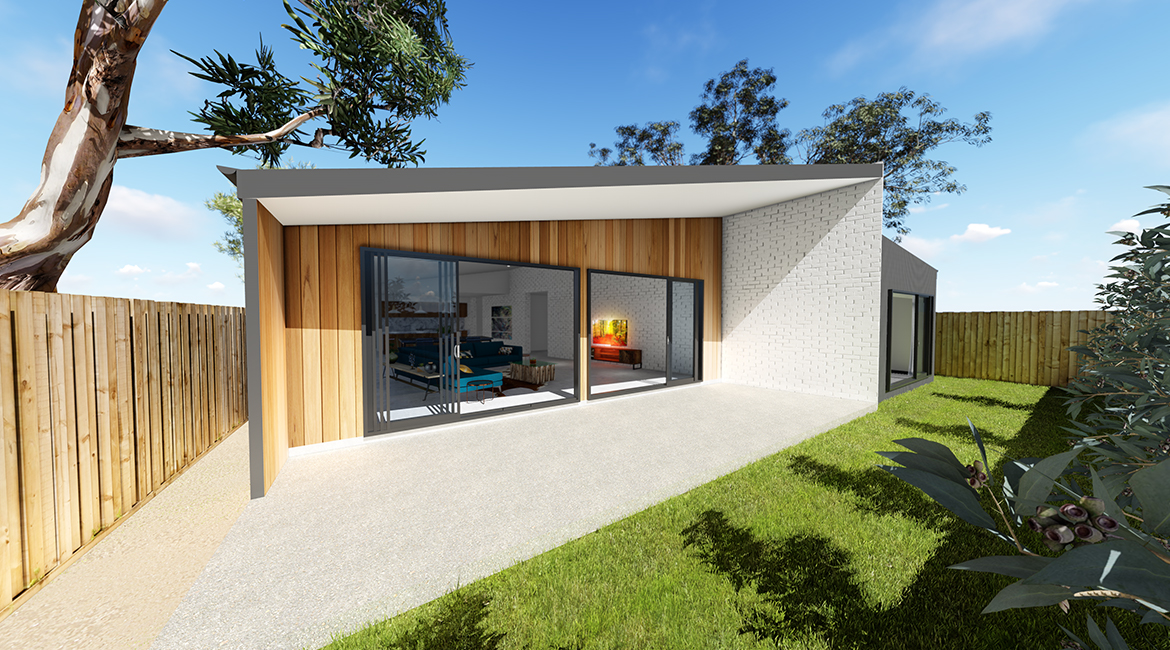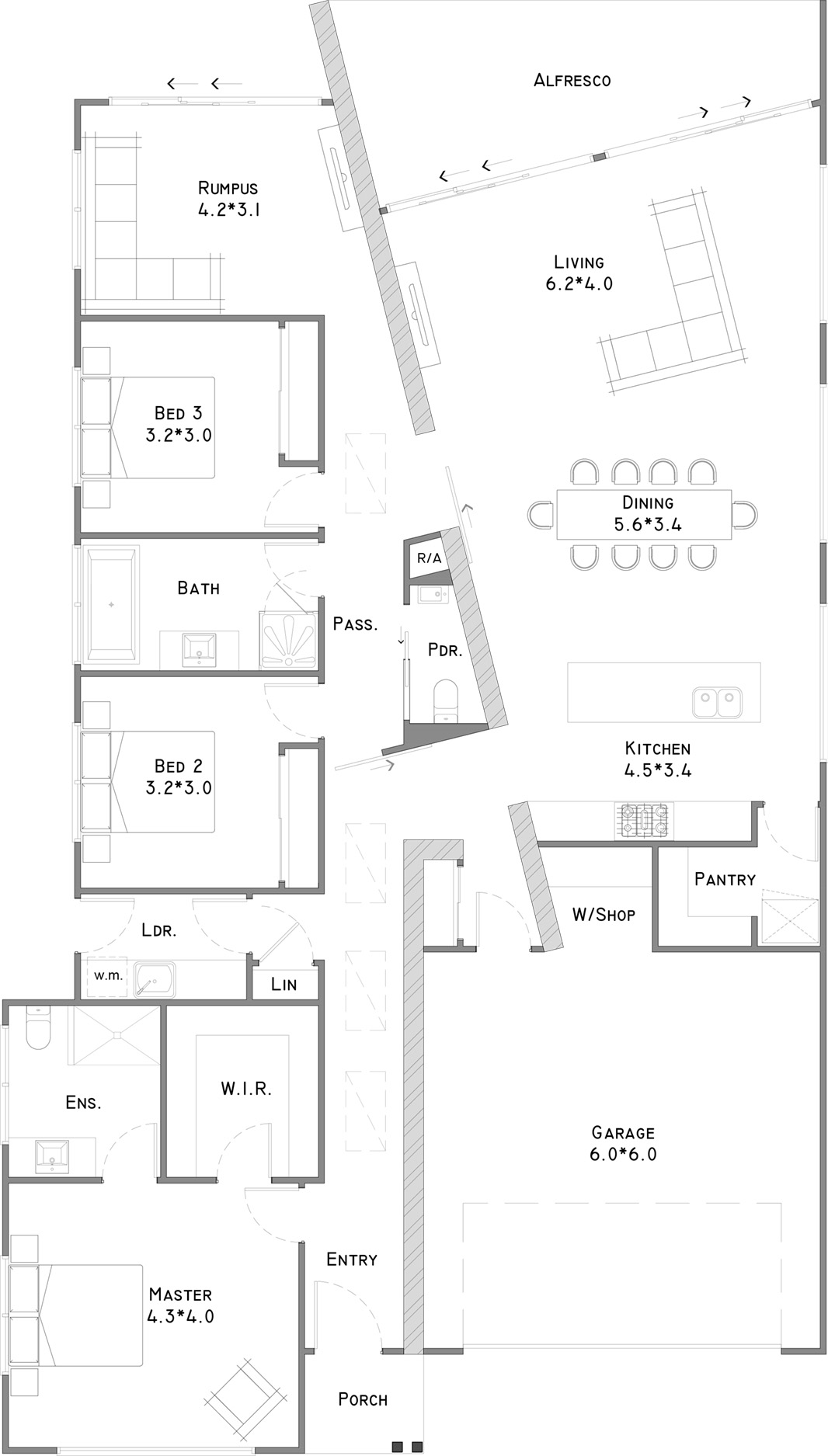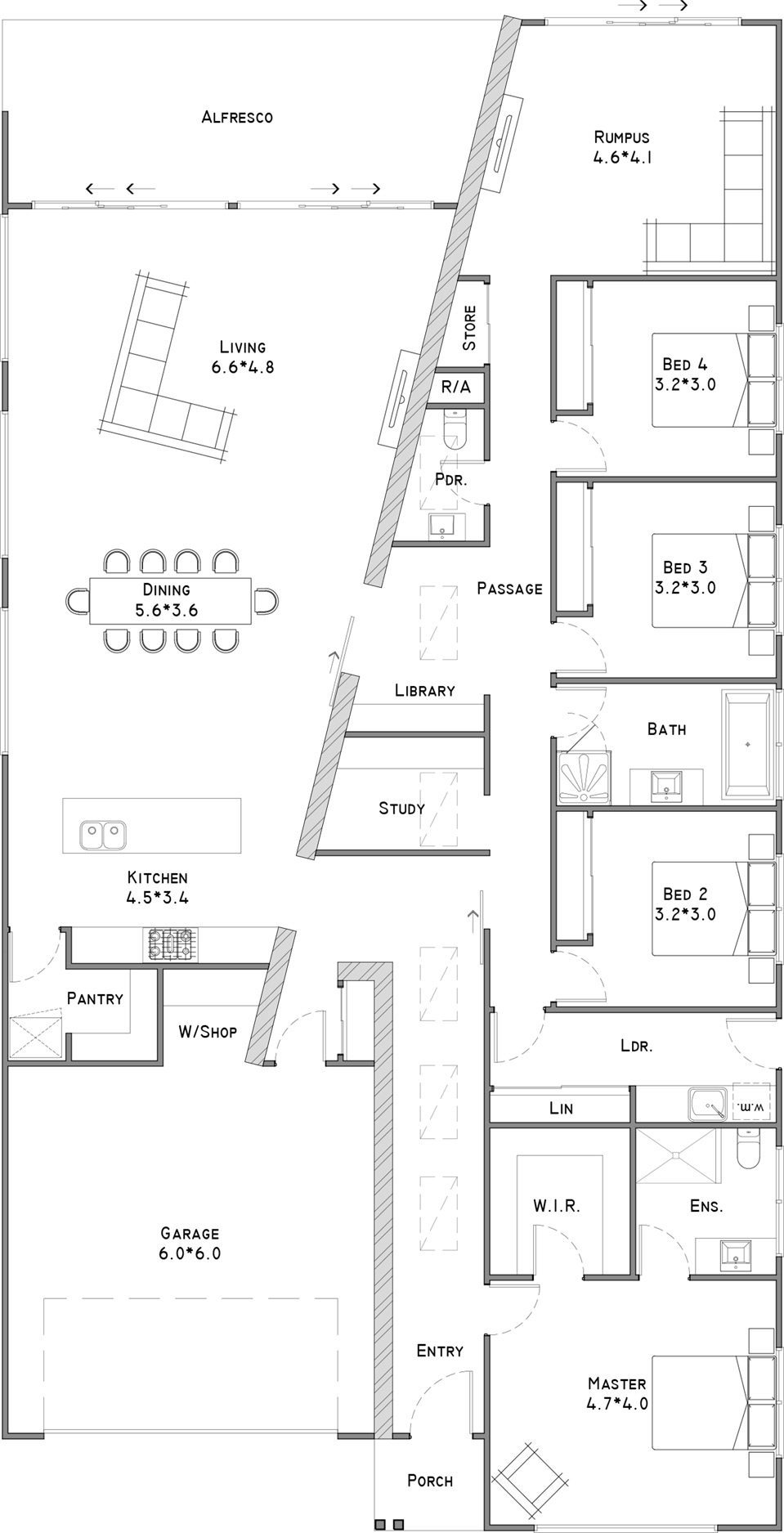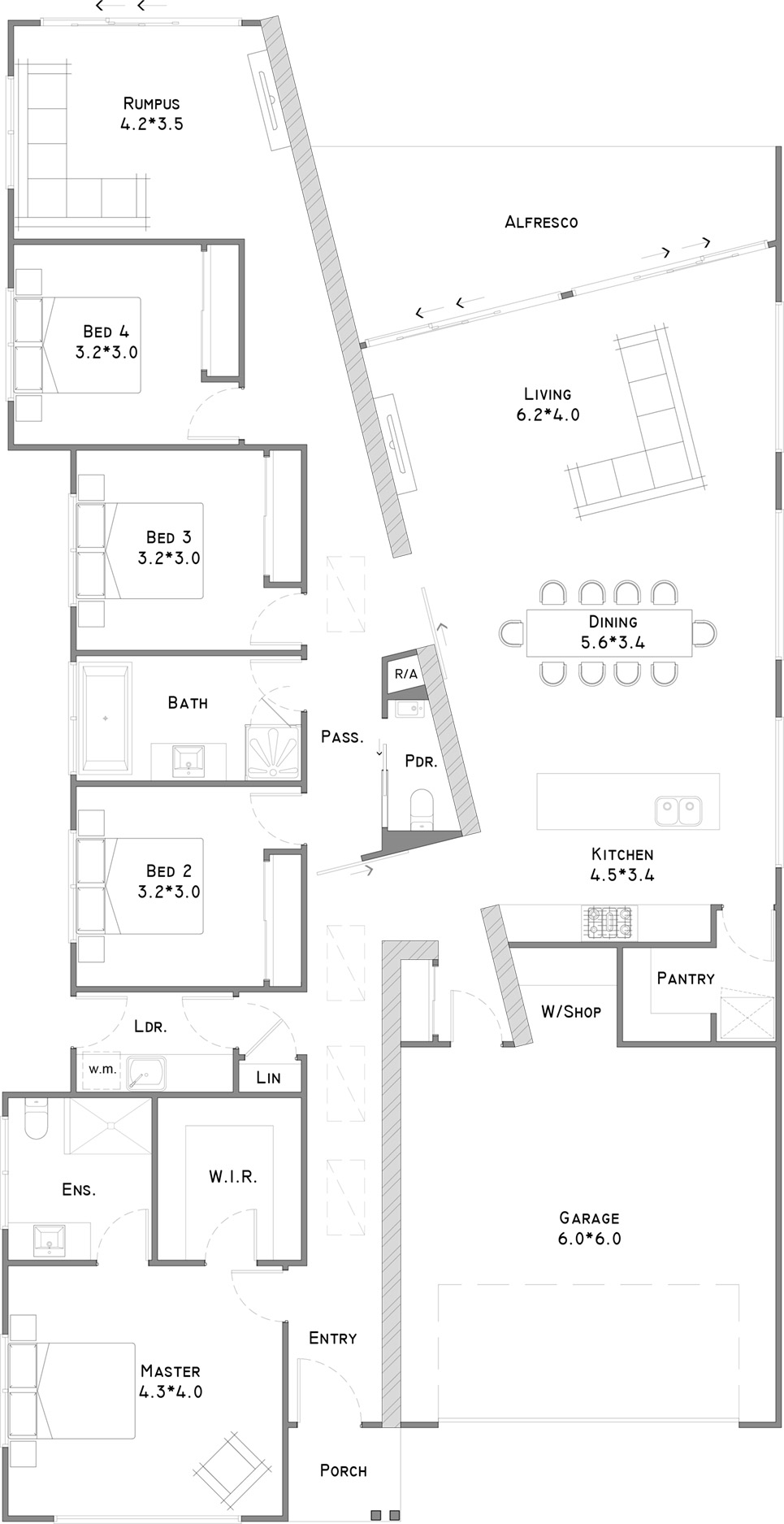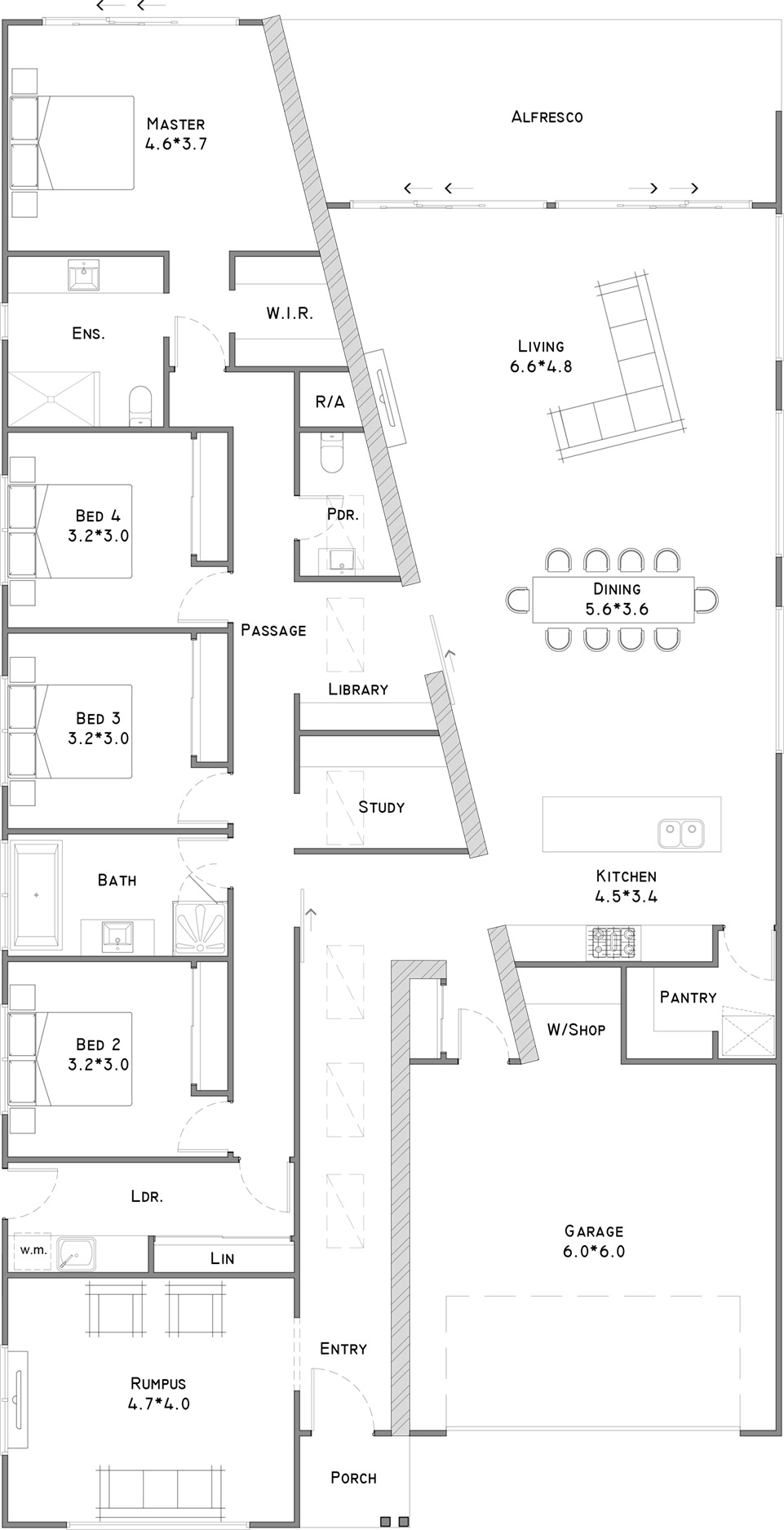Overview
The design intent for the Seaspray was to achieve an expansive living space which directed the homeowners view to the outdoors.
The design carefully increases the living space towards the backyard, whilst maintaining excellent space and access to the other areas of the home.
Striking yet minimalist, the Seaspray Facade’s disguise the light filled interiors and vaulted ceiling in the living room, which are a welcome surprise upon entering the home.
The Seaspray design offers all the amenities a growing family, or retiree may need whilst providing a high level of design sophistication that will keep people interested for years to come.
Specifications
| Home Width | 12.01m |
| Home Length | 25.00m |
| Min. Lot Width | 16m |
| Min. Lot Length | 32.00m |
Room Dimensions
| Living | 237m2 | sq |
| Garage | 43m2 | sq |
| Alfresco | 25m2 | sq |
| Porch | 2m2 | sq |
| Total | 306m2 | sq |

