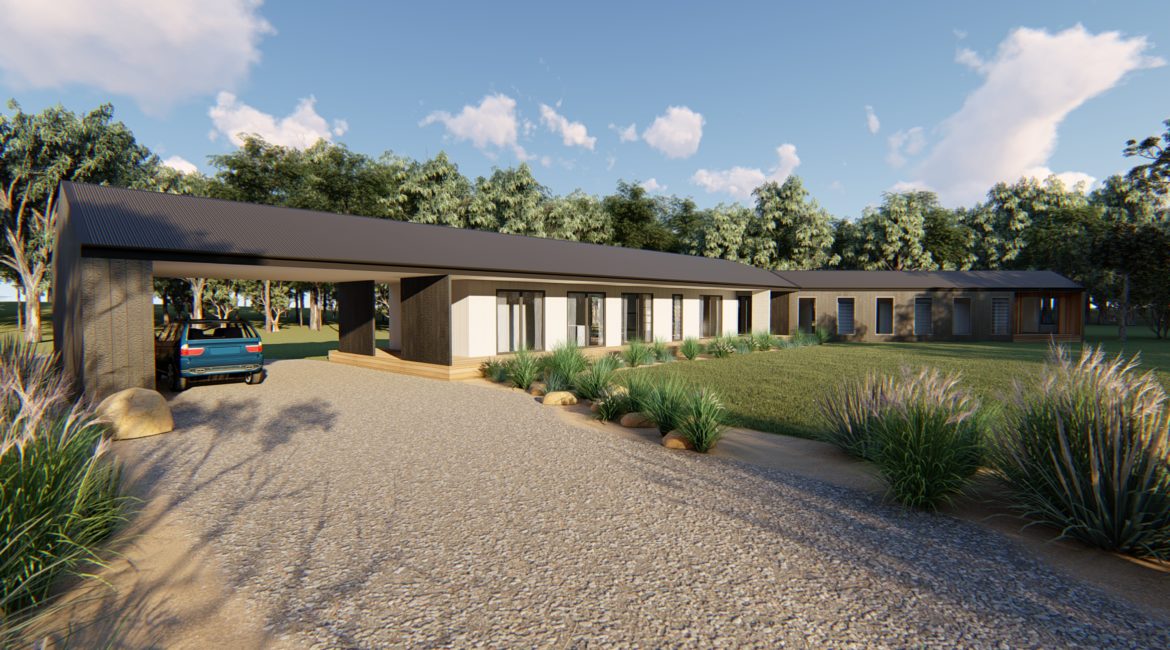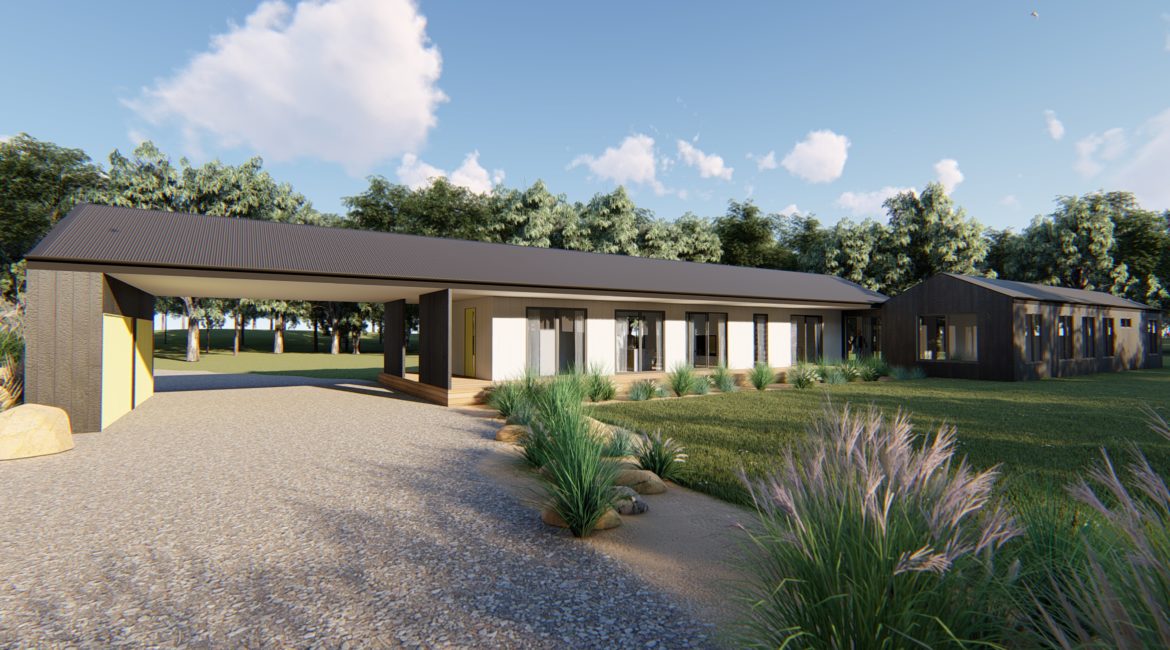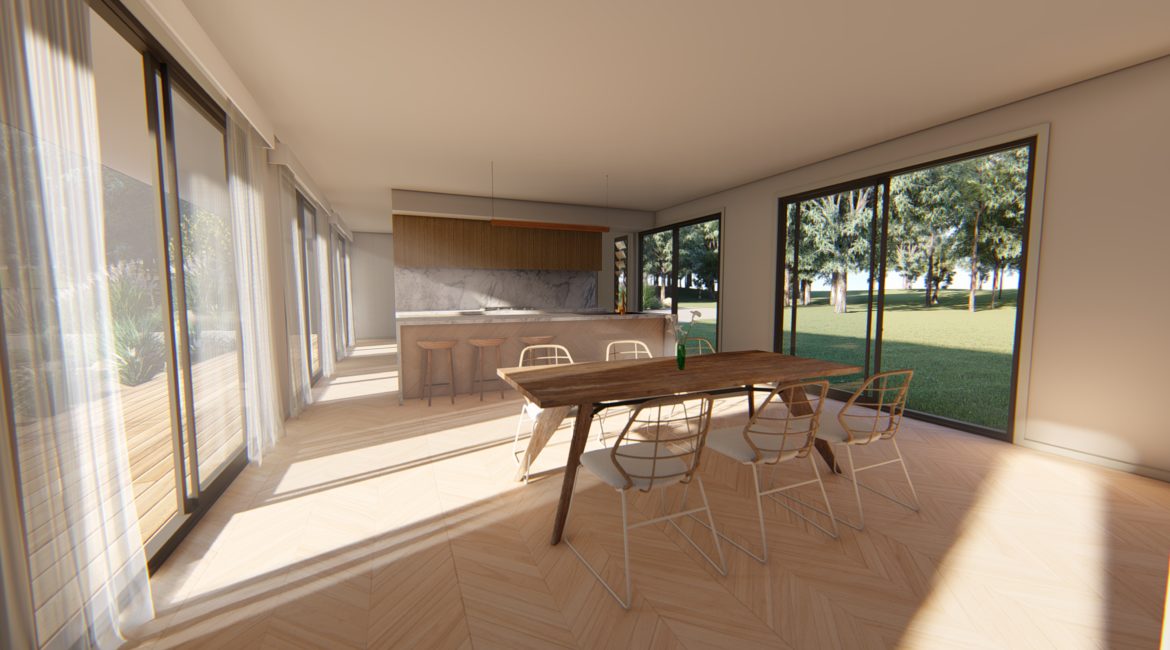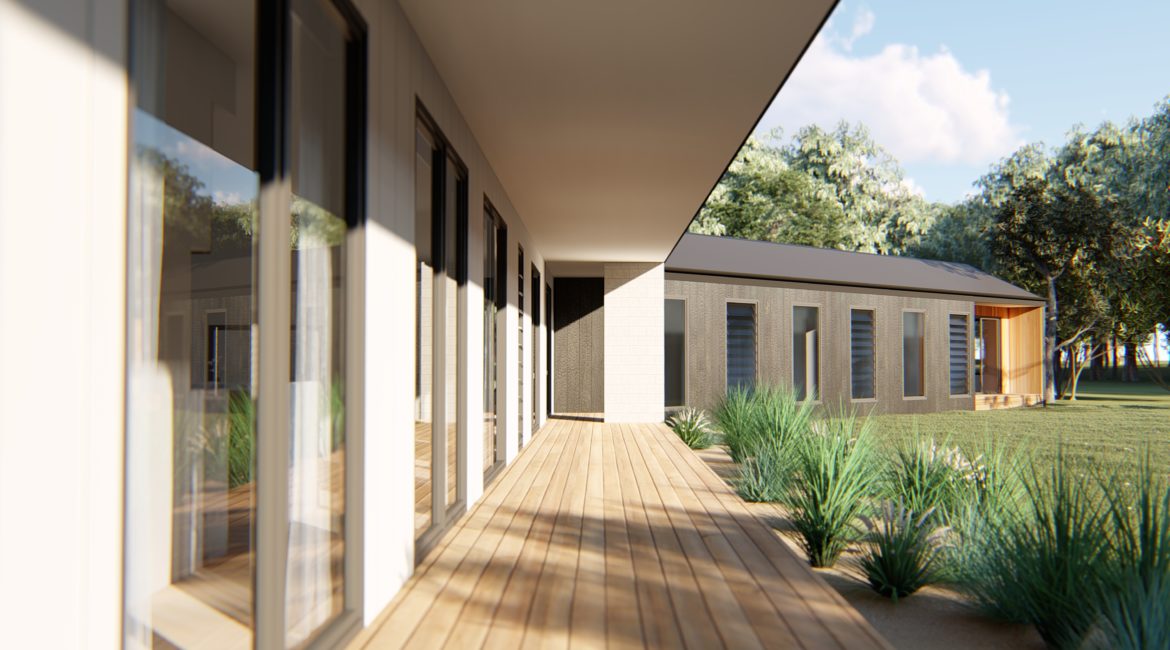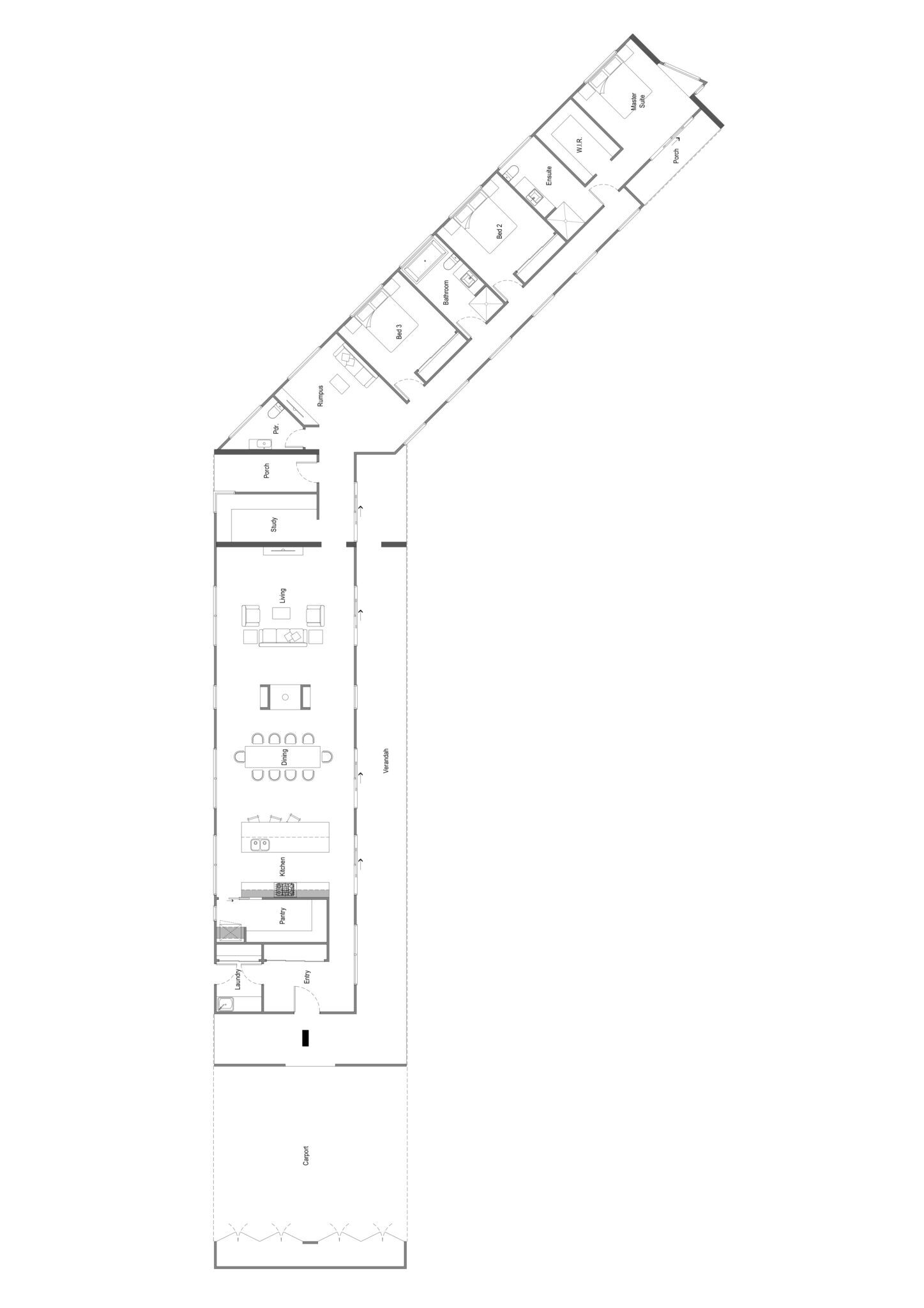Overview
The focus for the Offshore design was to ensure that the home complimented the sprawling landscapes of many acreage allotments, whilst maintaining sense of contentedness for the occupants at opposite ends of the home.
Continuous thoroughfares, carefully angled form and statistically placed windows all help to ensure that from any area the homeowner can connect with other family members without having to traverse great distances.
The form of the home encapsulates all the great hallmarks of minimalist design. Articulation to the verandas with contrasting tones serve as identifiers to entry points which also offer further visual interest when viewed externally.
The Offshore is available in 3 and 4 bedroom versions as well as various modular configurations. Ask us how we can tailor this beautiful home to your land.
Specifications
| Home Width | 00.00m |
| Home Length | 00.00m |
| Min. Lot Width | 00.00m |
| Min. Lot Length | 00.00m |
Room Dimensions
| Living | 226m2 | sq |
| Verandah | 71m2 | sq |
| Carport | 62m2 | sq |
